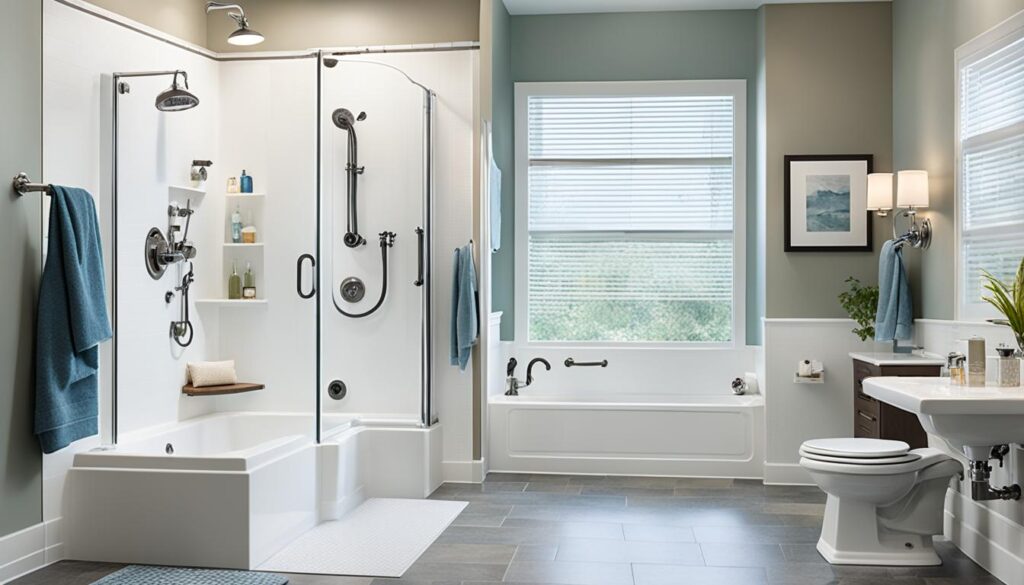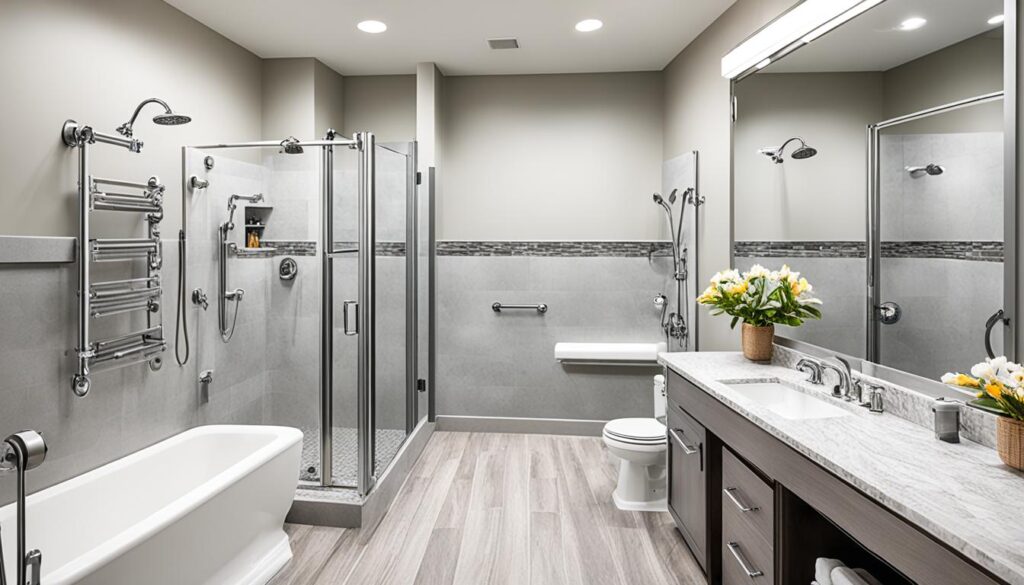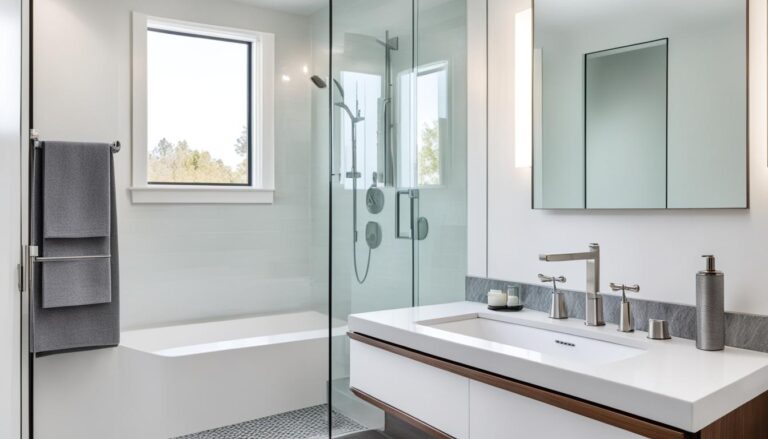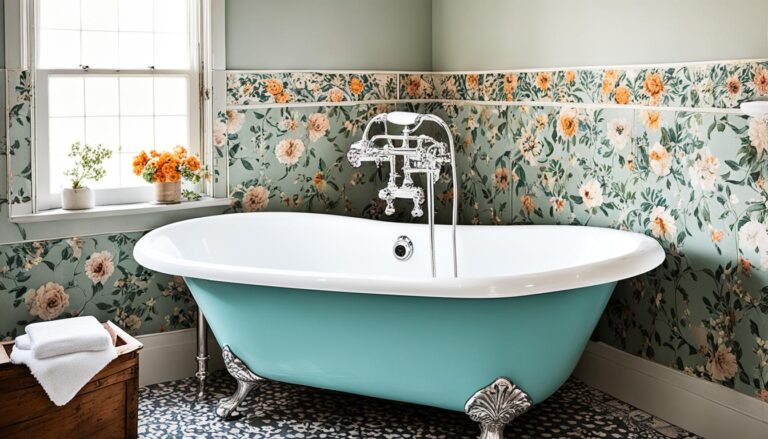Have you ever thought about how a bathroom can be more of an obstacle than a refuge? For people with mobility issues, the idea of an accessible bathroom is becoming key in home design. As the world prioritizes inclusivity, making a bathroom that meets ADA standards is crucial.
This doesn’t just allow independence; it improves life quality for those who find standard bathrooms hard to use. We will look at design ideas and features that make a bathroom welcoming for everyone.
Key Takeaways
- Designing an accessible bathroom is crucial for promoting inclusivity.
- Integrating mobility-friendly features can substantially enhance comfort and usability.
- Accessibility should be a priority during new home construction or renovation.
- ADA compliant bathrooms offer solutions that cater to various accessibility needs.
- Implementing practical design strategies can make all the difference in usability.
The Importance of Accessible Bathroom Design
Accessible bathroom designs are vital for people with disabilities. They boost independence and make everyone feel welcome. These spaces cater to different needs, making personal tasks easier for all.
Promoting Inclusivity and Independence
Accessible bathrooms help users keep their privacy and dignity. They have grab bars and lower countertops for ease. This makes it easy for everyone to care for themselves and feel comfortable.
Enhancing Quality of Life for Individuals with Mobility Challenges
Features in accessible bathrooms improve life for those with mobility issues. They also make socializing easier, so no one misses out on family fun. Designing accessible spaces enhances the community, making it welcoming for everyone.
Key Considerations for Designing an Accessible Bathroom
Making a bathroom ADA compliant needs careful planning. You must think about door widths, floor space, and following guidelines. This ensures the bathroom is usable by everyone, including those with mobility challenges.
Door Width and Entry Space Requirements
The entrance of the bathroom is very important for access. Doors should be at least 36 inches wide to help wheelchair users enter easily. There also needs to be enough space outside the door. This makes it easier for them to get in and move around.
Clear Floor Space for Wheelchair Maneuverability
Having enough clear floor space in the bathroom is crucial. There must be a 60-inch space for wheelchairs to move comfortably. This lets individuals turn around and move without hitting anything. It makes the bathroom safe and easy to use.
Accessibility Guidelines and Standards
To design an accessible bathroom, you must meet ADA guidelines. These rules decide what features you need, like toilets that are easy to access. They make sure everyone can use the bathroom safely and effectively.
Accessible Bathroom Features to Incorporate
Designing an accessible bathroom means thinking about safety and mobility. We include features like walk-in showers, higher toilets, and sinks that wheelchairs can fit under. These help make the bathroom safe and inviting for people who have trouble moving around.
Walk-In Showers for Easy Access
Walk-in showers are key in an accessible bathroom. They should have no curb so there’s nothing to trip on, making it easy to get in and out. A handheld showerhead adds more convenience, making it easier for everyone to use the shower.
Comfort-Height Toilets and Grab Bars
Choosing a toilet? Go for one that’s a bit taller. It makes sitting down and standing up easier for everyone. Including grab bars near the toilet and shower is also important. They provide extra support, helping users feel more secure.
Wheelchair Accessible Sinks and Countertops
Sinks should be set up for someone in a wheelchair to use easily. This means making sure there’s enough space under the sink for knees. Countertops should be reachable too, giving people the independence and safety they need in the bathroom.

| Feature | Description | Benefits |
|---|---|---|
| Walk-In Showers | Curbless design for easy entry | Eliminates trip hazards, promotes independence |
| Comfort-Height Toilets | Higher seating for easier access | Enhances comfort and reduces strain |
| Grab Bars | Support rails near toilets and showers | Increases safety and stability |
| Wheelchair Accessible Sinks | Designed with knee clearance | Facilitates use for individuals in wheelchairs |
Creating an Optimal Layout for Accessibility
Designing an ADA compliant bathroom requires thinking about space. You have to make sure there’s enough room for turning and safety. It’s important to create a space that is easy for people in wheelchairs to use.
Considerations for Clearances and Turning Radius
For a restroom to be accessible, it must have at least 60 inches for turning. This space lets wheelchair users move easily. Also, keeping enough space around fixtures like sinks and toilets is crucial. This planning helps everyone move freely without bumping into things.
Space Planning for Safety and Convenience
When you plan the space well, you make the bathroom safer and more convenient. There should be lots of room around toilets and sinks. This is to help with safe transfers and to lower the chance of accidents. Making sure your layout meets ADA standards means it’s good for everyone, not just following rules.
| Feature | Recommended Clearance | Purpose |
|---|---|---|
| Turning Radius | 60 inches | Facilitates wheelchair maneuverability |
| Sink Width | At least 30 inches | Allows wheelchair access |
| Toilet Clearance | At least 48 inches | Ensures safe transfers |
Essential Elements of an Accessible Bathroom
Creating a barrier-free bathroom helps those with mobility issues. It ensures safety and comfort. Key design features make a bathroom more accessible. You can make any bathroom welcoming with the right changes. This makes life easier for everyone.
Curbless Showers for Barrier-Free Access
Curbless showers make entering and exiting easy. They are great for people using aids or who have trouble moving. This design also feels more open. It connects the shower area to the rest of the bathroom smoothly.
Non-Slip Flooring for Safety
Non-slip floors keep bathrooms safe. They are important in wet areas to prevent falls. Floors that are safe even when wet help everyone feel more independent.
Built-In Shower Seating and Accessories
Shower seats offer support for those who need to sit while showering. This boosts safety and comfort. These features, along with the right accessories, make bathrooms welcoming for everyone.




