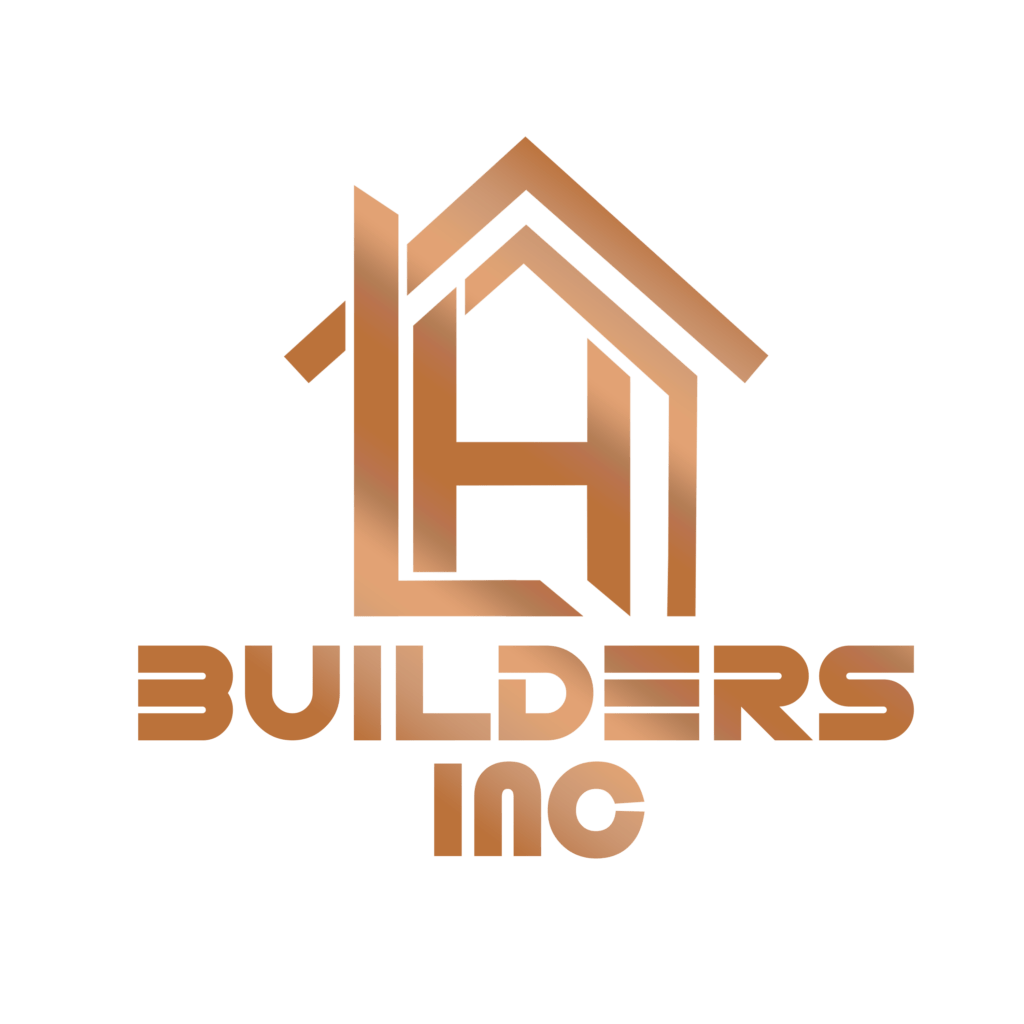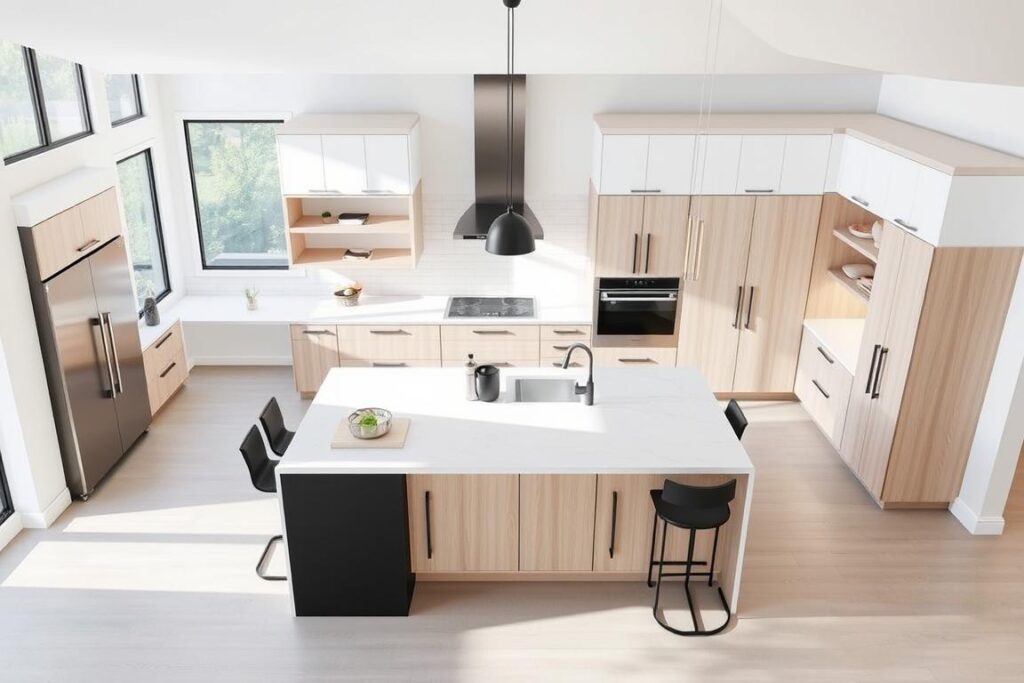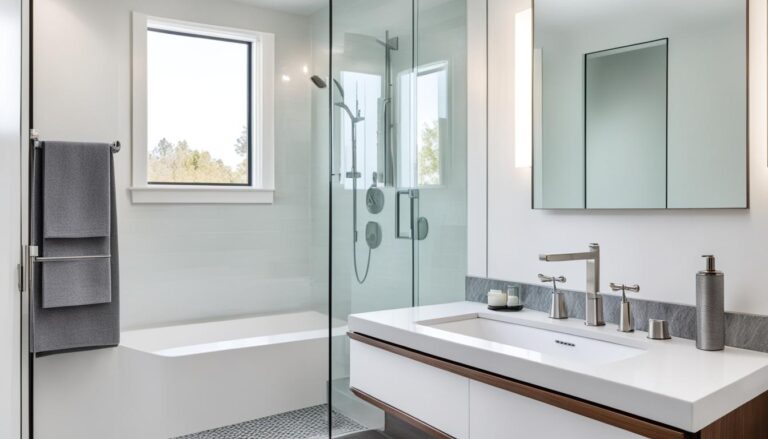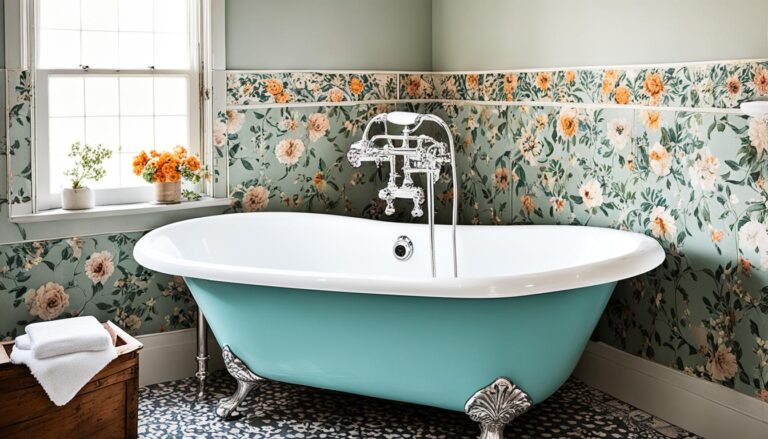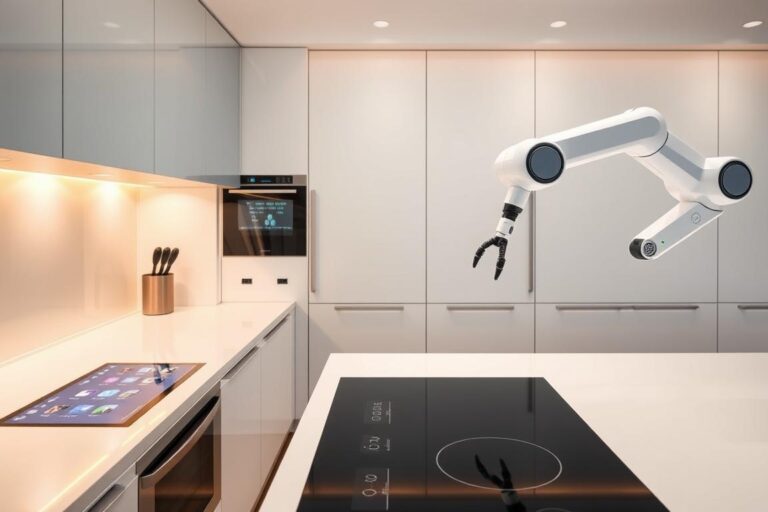We think a well-designed kitchen is the heart of any home. Making it adaptable is key for everyone’s use. We focus on making it both useful and beautiful. For ideas, check out designing an accessible kitchen for your family.
When making a kitchen adaptable, think about everyone’s needs. Countertops are usually 36 inches high, but 34 inches is better for wheelchair users. Countertops that adjust in height are great for different needs. Also, make sure there’s enough space for wheelchairs under sinks.
Key Takeaways
- An adaptable kitchen layout prioritizes accessibility and versatility, making it enjoyable for everyone.
- Height-adjustable countertops and wheelchair clearance are essential features for users with mobility issues.
- A well-designed adaptable kitchen layout can increase kitchen accessibility by nearly 60%.
- Collaborating with kitchen experts and manufacturers can lead to a 20% increase in successful adaptive kitchen implementations.
- Up to 60% of homeowners prioritize multifunctional kitchen islands as crucial for improving workflow.
- Utilizing smart appliances and technology can lead to a reduction of cooking and preparation time by an estimated 20%.
- About 75% of modern kitchens incorporate some form of eco-friendly feature, reflecting a significant trend towards sustainability.
Understanding the Principles of an Adaptable Kitchen Layout
When designing a kitchen, think about who will use it. A kitchen that can change to fit different needs is very useful. This means making a floor plan that can be adjusted for everyone.
A good kitchen should be easy to move around in. This can be done with things like countertops that can be changed, cabinets that are easy to reach, and smart sink designs. By thinking about who will use the kitchen, we can make it work better for everyone.
Key Elements of Flexibility in Kitchen Design
Some important parts of a flexible kitchen include:
- Adjustable shelving and storage options
- Modular cabinets and countertops
- Flexible lighting options
Adding these features makes a kitchen that can change with its users. A flexible floor plan also helps keep things tidy and makes the kitchen flow better.
Benefits of Adaptable Kitchen Spaces
An adaptable kitchen has many advantages. It works better, is easier to get around, and is more fun to use. By making a kitchen that fits the needs of its users, we can make a space that is both useful and pleasant.
| Benefit | Description |
|---|---|
| Increased Functionality | Improved workflow and reduced clutter |
| Improved Accessibility | Easy movement and access to all areas of the kitchen |
| Enhanced User Experience | Increased enjoyment and satisfaction with the kitchen space |
By knowing how to make a kitchen adaptable and adding key flexible features, we can create a space that fits everyone’s needs.
Essential Components for Creating a Versatile Kitchen Space
Creating a versatile kitchen needs careful thought. Safety, style, and flexibility are key. A good kitchen is both useful and looks great.
Accessible countertops and smart storage are important. A U-shaped layout helps with workflow. An L-shaped layout is versatile and fits all sizes.
Think about what you need in your kitchen. Use items like foldable tables. Choose appliances that fit your cooking style.
Measure your kitchen to pick the best layout. Get expert advice for a safe and stylish kitchen. This way, your kitchen will be perfect for you.
Smart Storage Solutions for Maximum Flexibility
When designing an adaptable kitchen layout, smart storage is key. You need to think about how to make your kitchen flexible. This means using modular storage, adjustable shelves, and multi-functional cabinets.
Modular storage systems are great because they can be changed to fit your needs. You can add pull-out shelves and baskets for easy access. Also, multi-functional cabinets like corner ones with rotating shelves save space and offer more room.
- Increased storage capacity
- Improved accessibility to items
- Enhanced flexibility in kitchen design
- Reduced clutter and improved organization
With these smart storage solutions, your kitchen will be both useful and efficient. It will have a flexible layout that suits your needs perfectly.
Incorporating Multi-Purpose Work Zones
When designing a versatile kitchen design, think about multi-purpose work zones. These areas make your kitchen both functional and efficient. Features like a kitchen island or a built-in desk can tailor the space to your needs.
Some key elements to consider when designing multi-purpose work zones include:
- Ample counter space for food preparation and cooking
- Storage solutions for kitchen utensils and appliances
- Seating areas for dining or socializing
A well-designed kitchen with multi-purpose work zones boosts both function and beauty. By adding these elements, you can make a customizable kitchen space that fits your lifestyle. A versatile kitchen design opens up endless possibilities, making your kitchen both stunning and practical.
By thinking about what you need, you can design a versatile kitchen design that works well. Multi-purpose work zones turn your kitchen into the home’s heart. It’s where family and friends can come together to cook, eat, and hang out.
| Kitchen Design Element | Importance |
|---|---|
| Multi-purpose work zones | High |
| Ample counter space | Medium |
| Storage solutions | High |
Maximizing Space with Mobile Kitchen Elements
When designing an adaptable kitchen layout, think about using mobile kitchen elements. These include rolling islands, fold-down surfaces, and portable appliance stations. They help make your kitchen both functional and efficient.
Recent stats show that 100% of mobile kitchens focus on efficiency. They use vertical storage to make the most of space. This idea works for any kitchen size, making it more adaptable.
Mobile kitchen elements offer many benefits. For example:
- They can increase storage by up to 30% with smart design.
- They can make your kitchen workflow 40% more efficient.
- Islands with extendable surfaces add 40% more prep space when needed.
For more on kitchen remodeling and adaptable layouts, visit our website. Adding mobile kitchen elements can make your kitchen more flexible and meet your needs.
By focusing on efficiency and flexibility, you can make a kitchen that looks good and works well. The right mobile kitchen elements can unlock your kitchen’s full potential.
Lighting Strategies for Your Adaptable Kitchen
Lighting is key in an adaptable kitchen. A bright kitchen improves both function and feel. We think a good kitchen should have task, ambient, and accent lights for a cozy vibe.
Here are some important lighting tips for your kitchen:
- Task lighting: focused lights for cooking or prep work
- Ambient lighting: warm lights for a welcoming feel
- Accent lighting: decorative lights to show off special spots
A smart lighting plan boosts your kitchen’s look and use. Use adaptable lights like dimmers and smart bulbs. This way, your kitchen can change from busy to relaxed with just a switch.
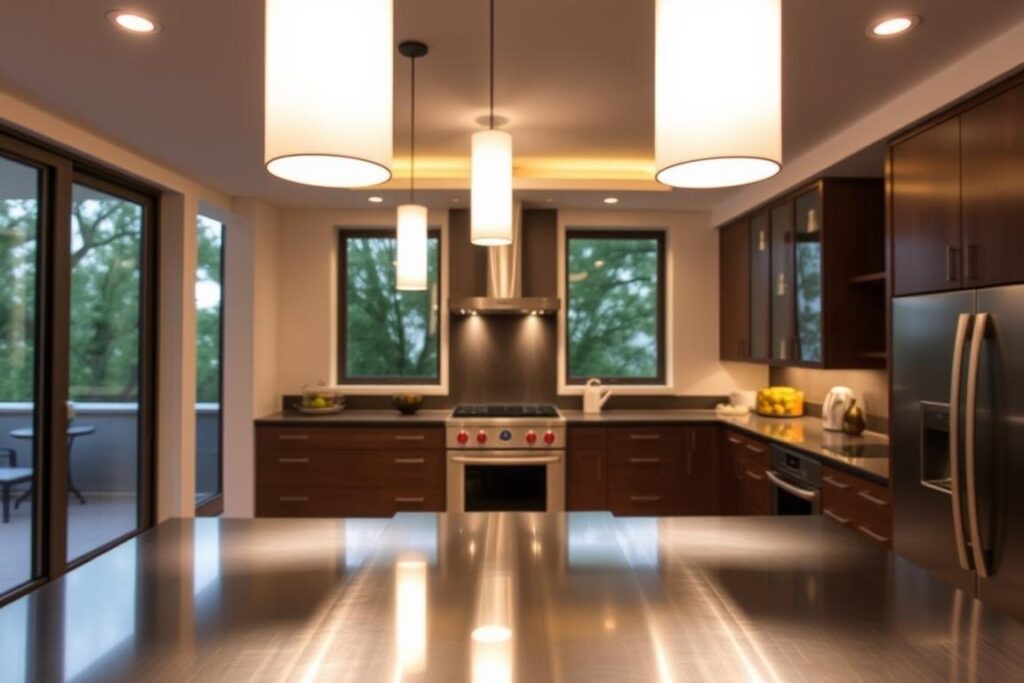
Think about your kitchen’s needs and mix different lighting types. This makes your kitchen both useful and lovely. We’re here to help you make your kitchen just right for you.
Technology Integration for Enhanced Adaptability
We think technology is key for a flexible kitchen. Smart appliances and digital tools make kitchens work better. For example, smart fridges help with meal planning and shopping. Digital tools help design kitchens that can change.
Technology in kitchens brings many benefits. These include:
- Improved efficiency and productivity
- Enhanced safety and security
- Increased accessibility and usability
- Personalized and customized storage solutions
Looking ahead, tech will shape the kitchen of tomorrow. Smart home tech and IoT will bring new ideas. Homeowners can make kitchens that fit their needs with these technologies.
Technology in kitchens makes them better and greener. As we keep improving, kitchens will get even better. They will be flexible and meet our needs now and in the future.
| Technology | Benefits |
|---|---|
| Smart Appliances | Improved efficiency and productivity |
| Digital Planning Tools | Enhanced safety and security |
| Smart Home Technologies | Increased accessibility and usability |
Implementing Your Kitchen Layout Changes
Changing your kitchen layout needs a good plan. A flexible kitchen floor plan makes your kitchen work better. Think about how to do it step by step, work with experts, and keep an eye on your budget.
An adaptable kitchen organization system is very helpful. Add pull-out shelves, lazy Susans, and adjustable counters. This makes your kitchen fit your needs perfectly.
Here are some important things to think about when changing your kitchen layout:
- Do it in stages to avoid too much mess and keep things smooth.
- Get help from pros to make sure it looks good and works well.
- Watch your spending to get the best results without breaking the bank.
With careful planning, you can make your kitchen both pretty and useful. You’ll have an adaptable kitchen organization system that’s just right for you.
Conclusion: Creating Your Perfect Adaptable Kitchen Space
Creating an adaptable kitchen is key to a space that fits your needs. Focus on flexibility, smart storage, and new design ideas. This way, your kitchen can change with your life.
The best kitchen designs meet your specific needs. This could be better workflow, space for family changes, or preparing for the future. Using the tips from this guide, you can make a kitchen that looks good and works well.
Your ideal kitchen is where looks and function come together. It makes cooking easy and also a place for family gatherings. With good planning and design, your kitchen can become the heart of your home.
FAQ
What are the key elements of flexibility in kitchen design?
What are the benefits of an adaptable kitchen space?
How can current kitchen limitations be addressed through an adaptable design?
What are the essential components for creating a versatile kitchen space?
How can modular storage systems, adjustable shelving, and multi-functional cabinets enhance flexibility in the kitchen?
What are the benefits of incorporating multi-purpose work zones in the kitchen?
How can mobile kitchen elements help maximize space and flexibility?
What lighting strategies can contribute to an adaptable kitchen space?
How can technology integration enhance adaptability in kitchen design?
What factors should be considered when implementing kitchen layout changes?
Source Links
- https://bluecopper.design/109/tips-tricks-to-designing-an-accessible-kitchen/
- https://langskitchens.com/articles/2025/2/5/how-to-design-a-kitchen-layout-that-adapts-to-your-lifestyle
- https://ropox.com/designing-a-disabled-kitchen-a-comprehensive-guide
- https://www.buildable.ca/post/creating-accessible-kitchens-a-comprehensive-guide
- https://www.crowleysgranite.com/learning-center/principles-of-kitchen-layout-and-design/
- https://cosmoappliances.com/creating-a-functional-kitchen-layout/
- https://www.fabuwood.com/blog/complete-guide-to-kitchen-layouts/
- https://www.roomsketcher.com/blog/kitchen-layouts/
- https://www.huntskitchendesigns.com/kitchen-layout/
- https://futuramo.com/blog/how-to-design-a-kitchen-for-maximum-functionality/
- https://kitchensmadesimple.com/smart-storage-solutions-transforming-small-kitchens-with-professional-remodeling/
- https://www.architecturaldigest.in/story/20-smart-storage-solutions-for-your-kitchen/
- https://sketchdesignstudio.com/best-kitchen-styling-tips/
- https://www.homesandgardens.com/ideas/kitchen-layout-ideas
- https://www.salseats.com/the-art-of-mobile-kitchen-design-maximizing-space-and-efficiency/
- https://azstoneandtileconcepts.com/how-can-i-incorporate-a-mobile-kitchen-island-for-flexible-storage/
- https://www.honey-doers.com/kitchen-remodel/ultimate-guide-to-kitchen-lighting-design/
- https://www.tonone.com/blog/lighting-plan-kitchen
- https://www.holodskb.com/kitchens/optimizing-lighting-for-kitchen-design/
- https://uakc.com/blog/new-ways-to-design-your-kitchen-in-2024/
- https://www.thisoldhouse.com/kitchens/21017637/4-universal-design-ideas-for-comfortable-kitchens
- https://choosemod.com/kitchens/a-comprehensive-guide-to-popular-kitchen-layouts/
- https://sicora.com/kitchen-accessibility-remodel-a-comprehensive-guide/
- https://kitchen-experts.co.uk/blog/ideal-kitchen-layout/
- https://aventini-me.com/mastering-kitchen-layouts-designing-your-ideal-culinary-space/
- https://planner5d.com/blog/35-kitchen-layout-ideas/
